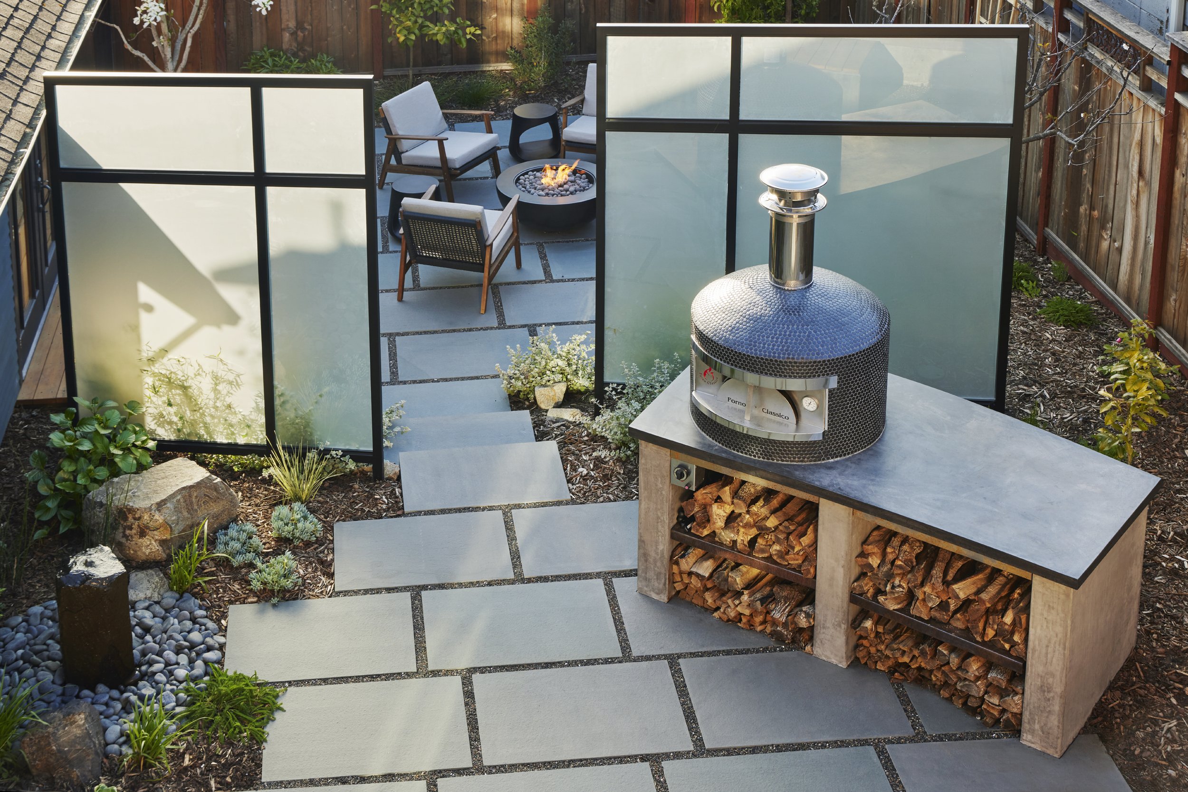

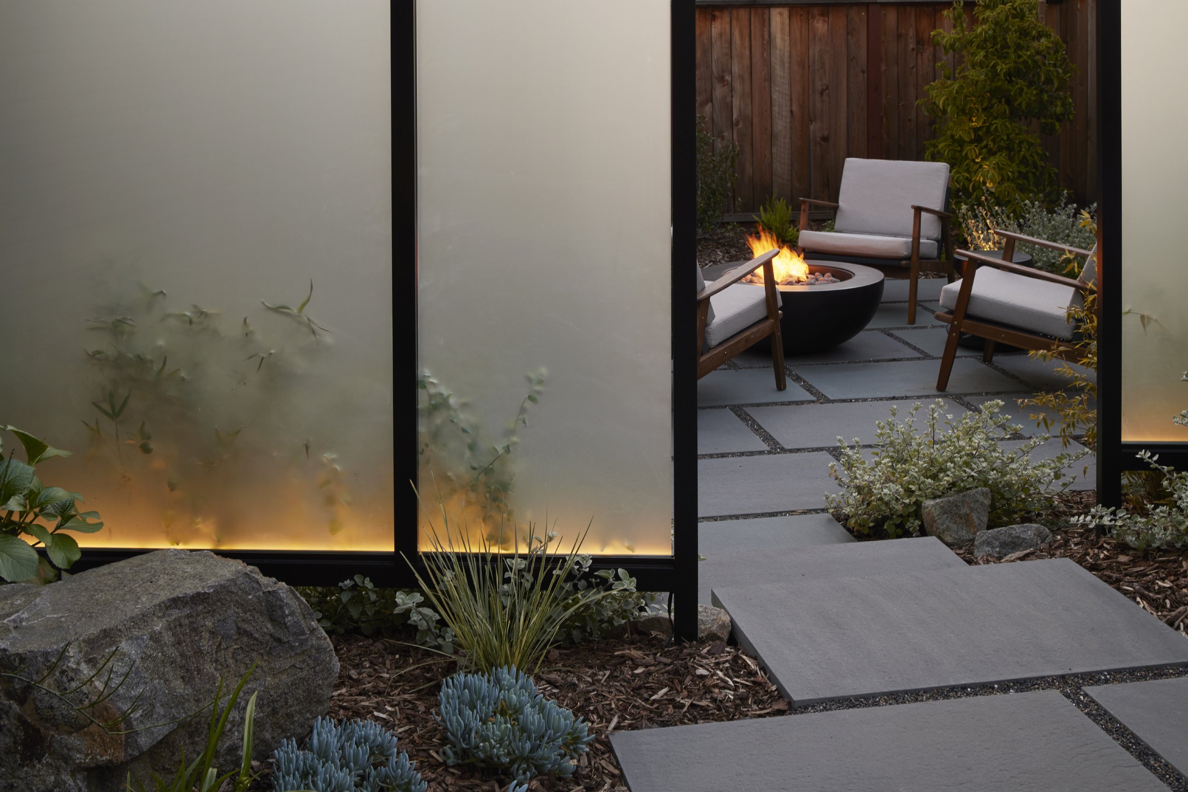
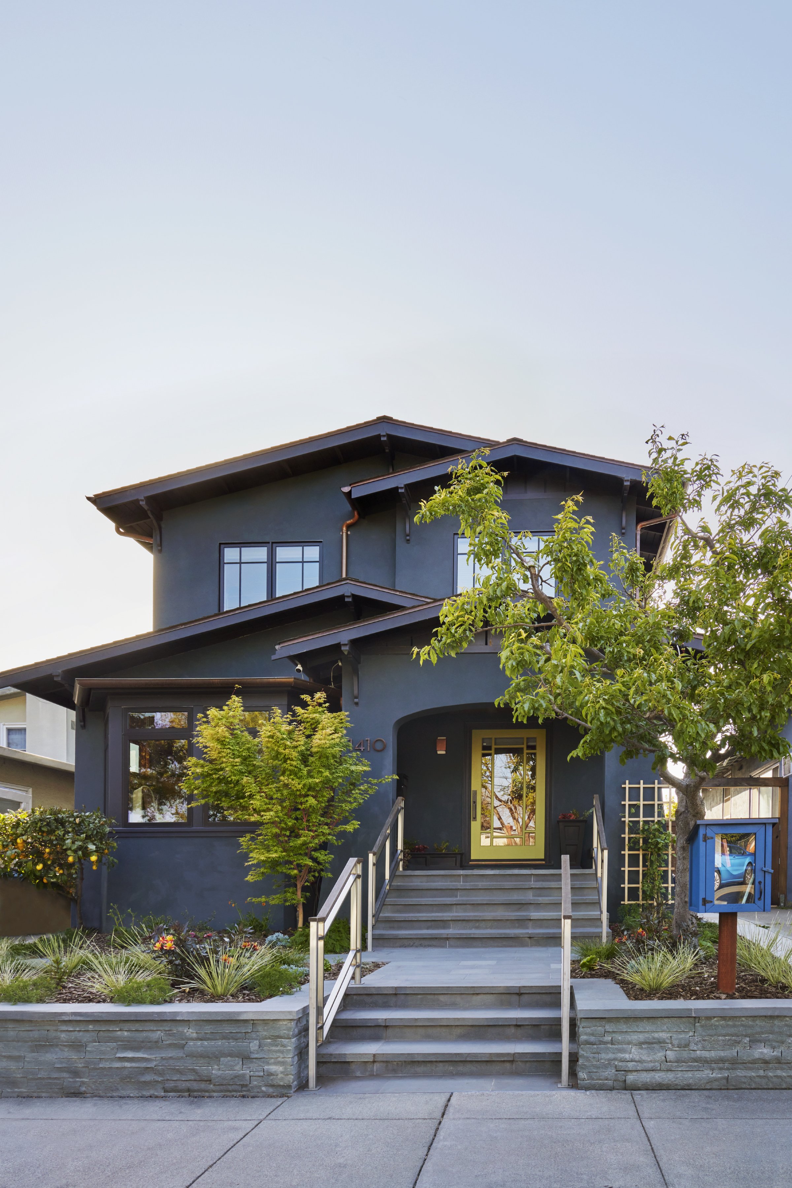
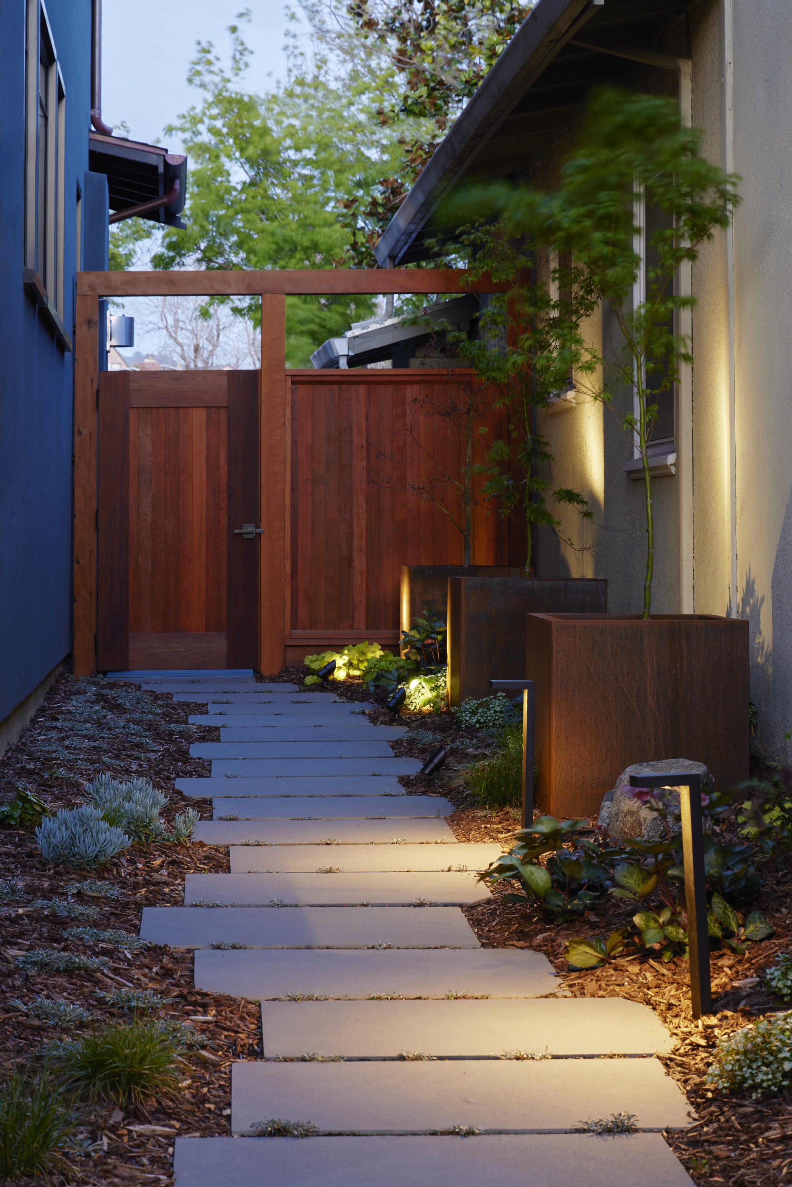
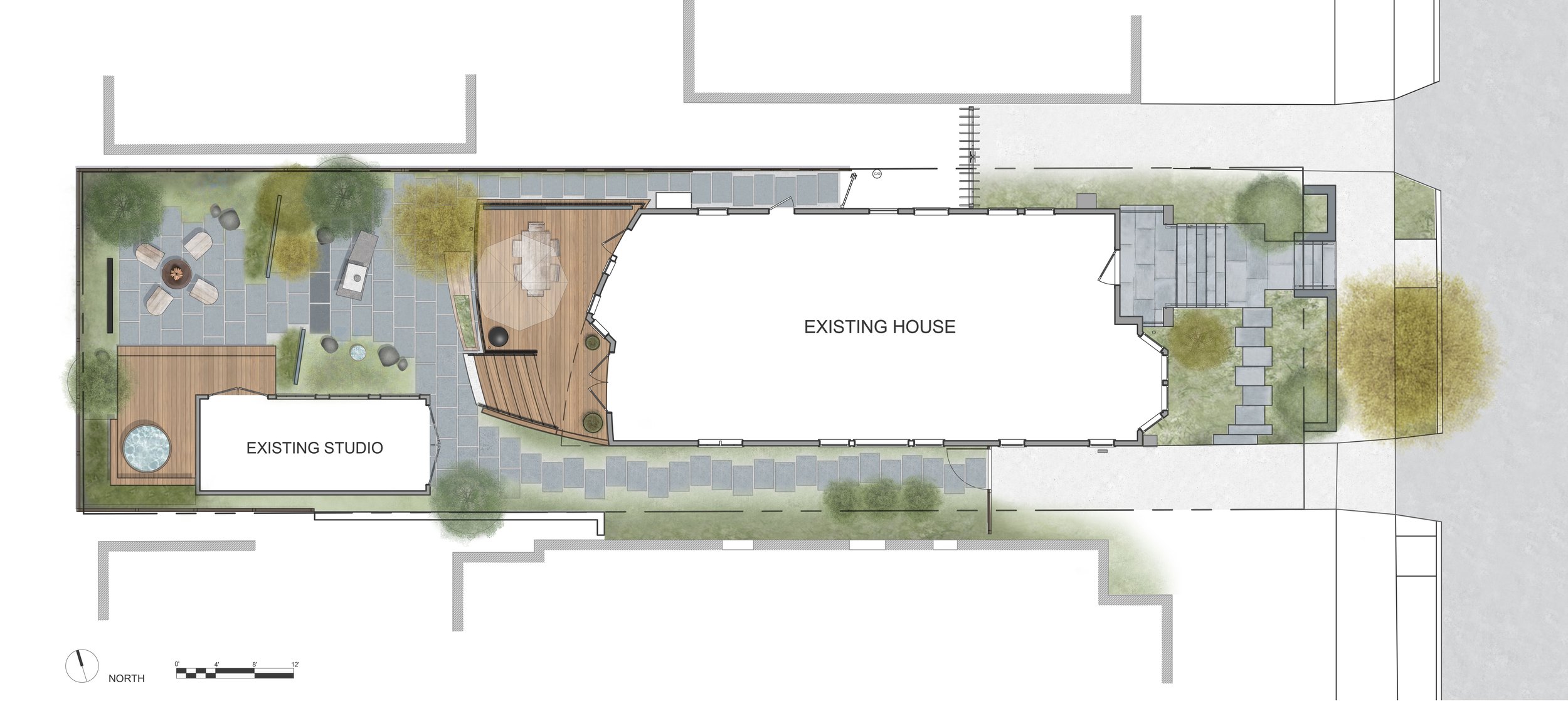
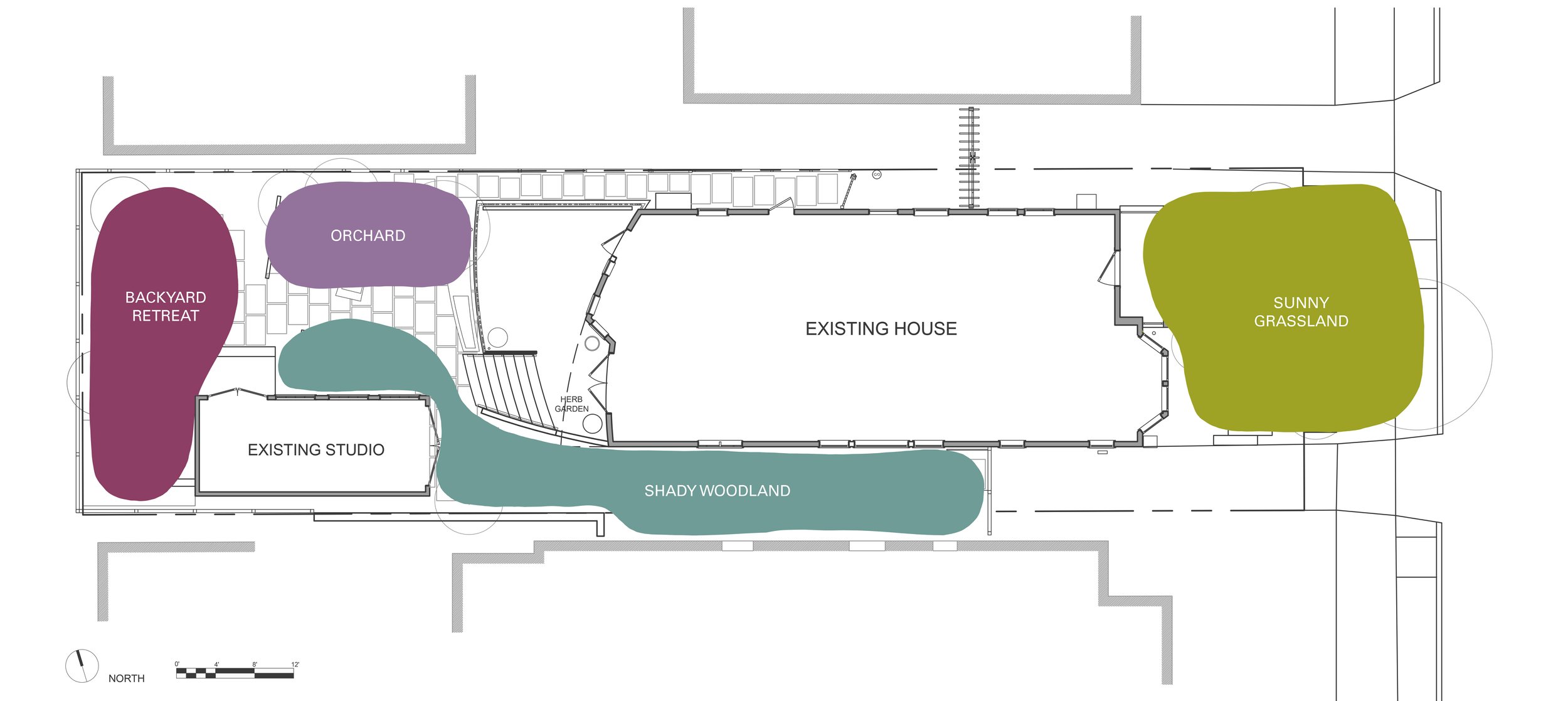
Berkeley Residence
The composition of the garden was developed to accentuate the long and narrow lot and subtle topography while providing connection between the modernized Berkeley Bungalow house, studio and garden. The subspaces within the garden reflect the family’s interests of entertaining, edible gardening and outdoor cooking via as a succession of outdoor rooms. The garden wraps around the narrow side yard to provide framed views of lush landscaping from the windows to enlarge the garden’s effect and evoke a sense of green enclosure around the bungalow. The plant palette, delimited by planting zones based on the garden’s existing microclimates, integrates a mix of California native species and other plants to which the owners were emotionally connected.
Project Information
Client: Private Client
Photography: Caitlin Atkinson
Architecture: Mikiten Architecture
Size: 2,500 sq ft
Built: 2022
