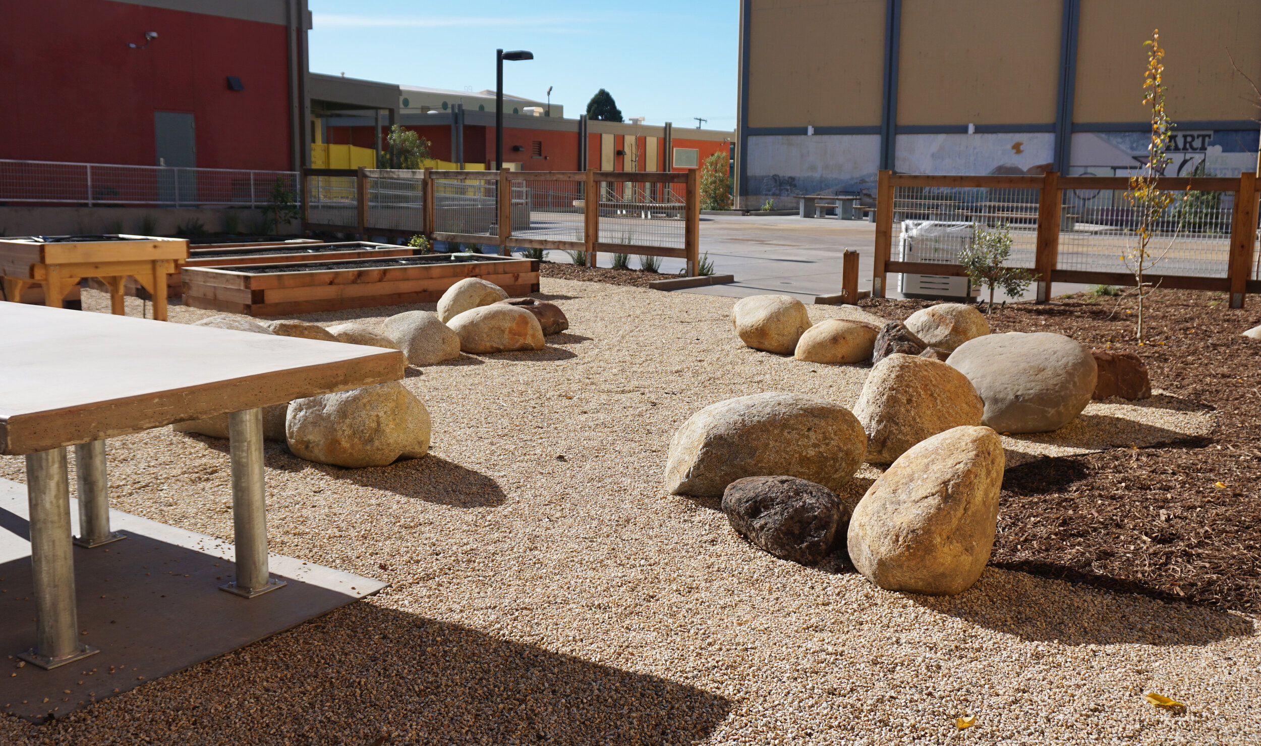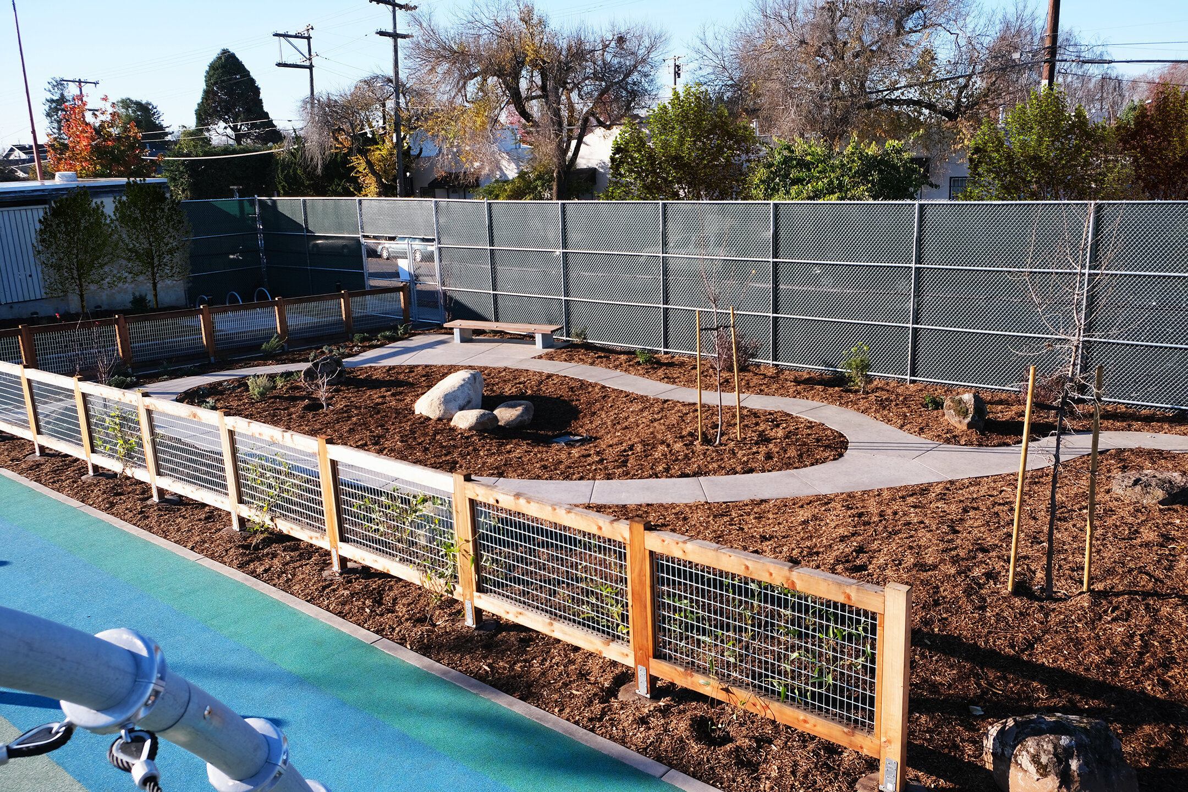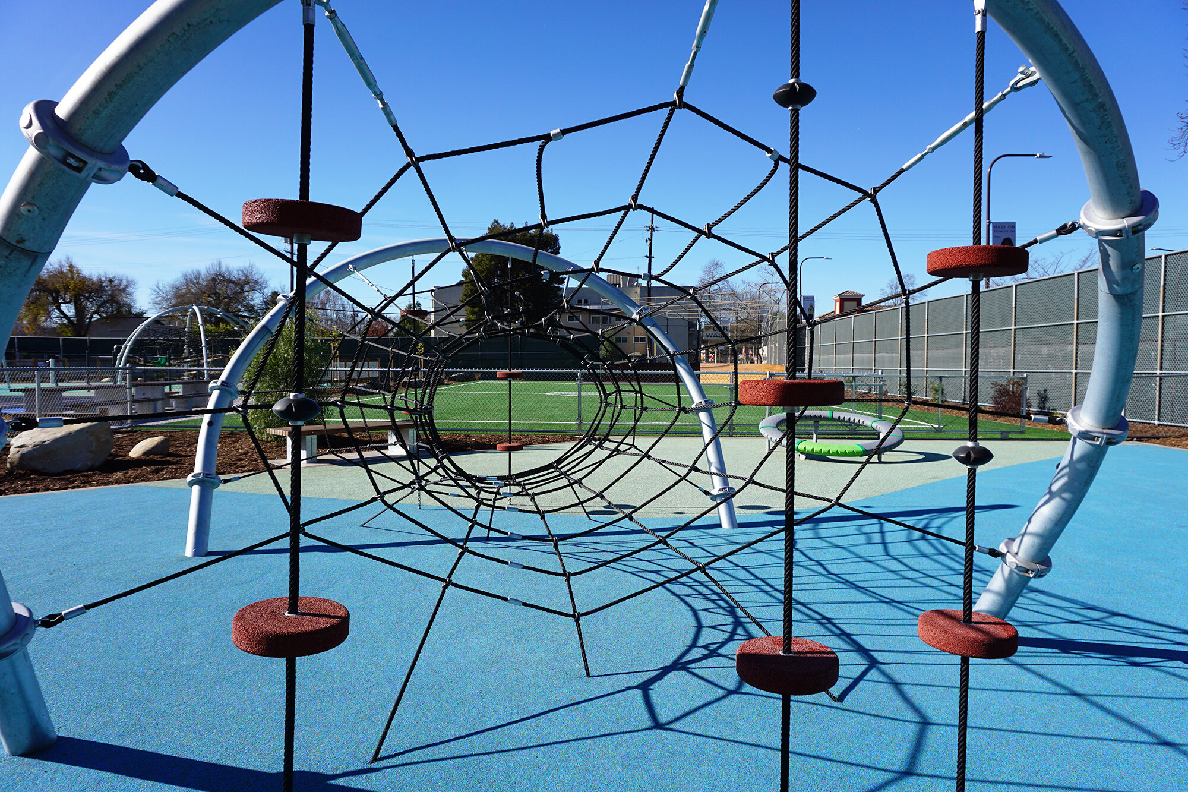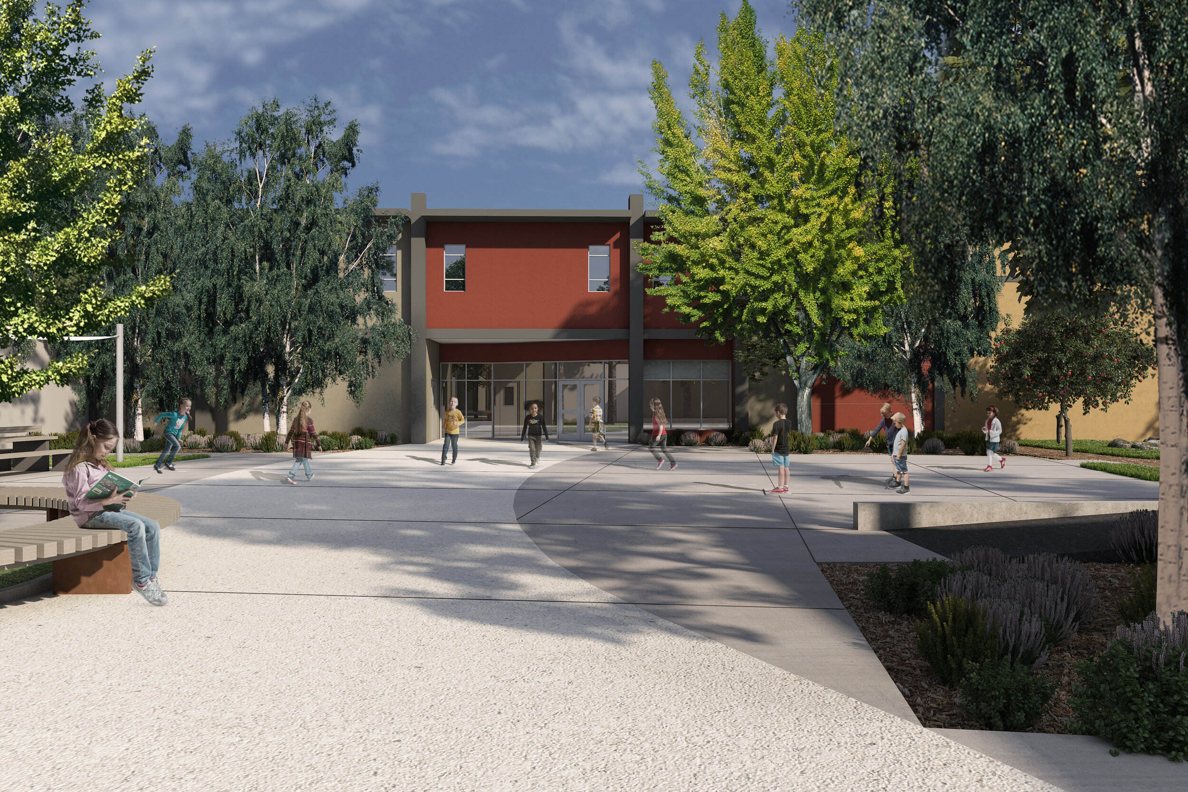




West Campus Modernization
Existing Building Renovation and Campus Expansion
The Berkeley Unified School District offered BAY TREE DESIGN the unique challenge of updating a forlorn courtyard and schoolyard in one calendar year from initial design to final construction in order to accommodate a school that needed to relocate due to geological safety. Working closely with the district’s facilities department and Principal of the school BAY TREE DESIGN developed a yard to support outdoor learning and play for the school and to function as a park during non-school hours. BAY TREE DESIGN proposed a learning garden, community courtyard, enchanted forest with nature play and learning, kindergarten yard and 1-5 play yard.
Project Information
Client: Berkeley Unified School District
Location: Berkeley, CA
Size: 1.5 Acres
Built: 2020
