
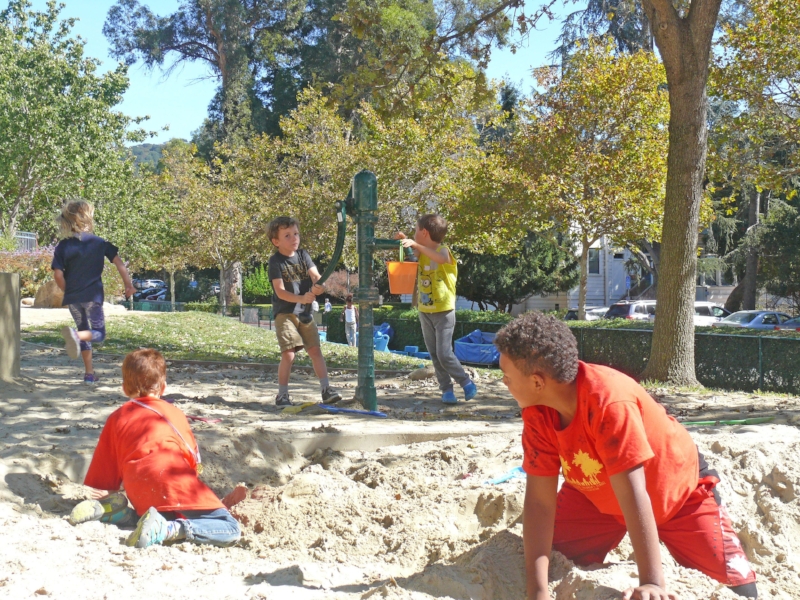
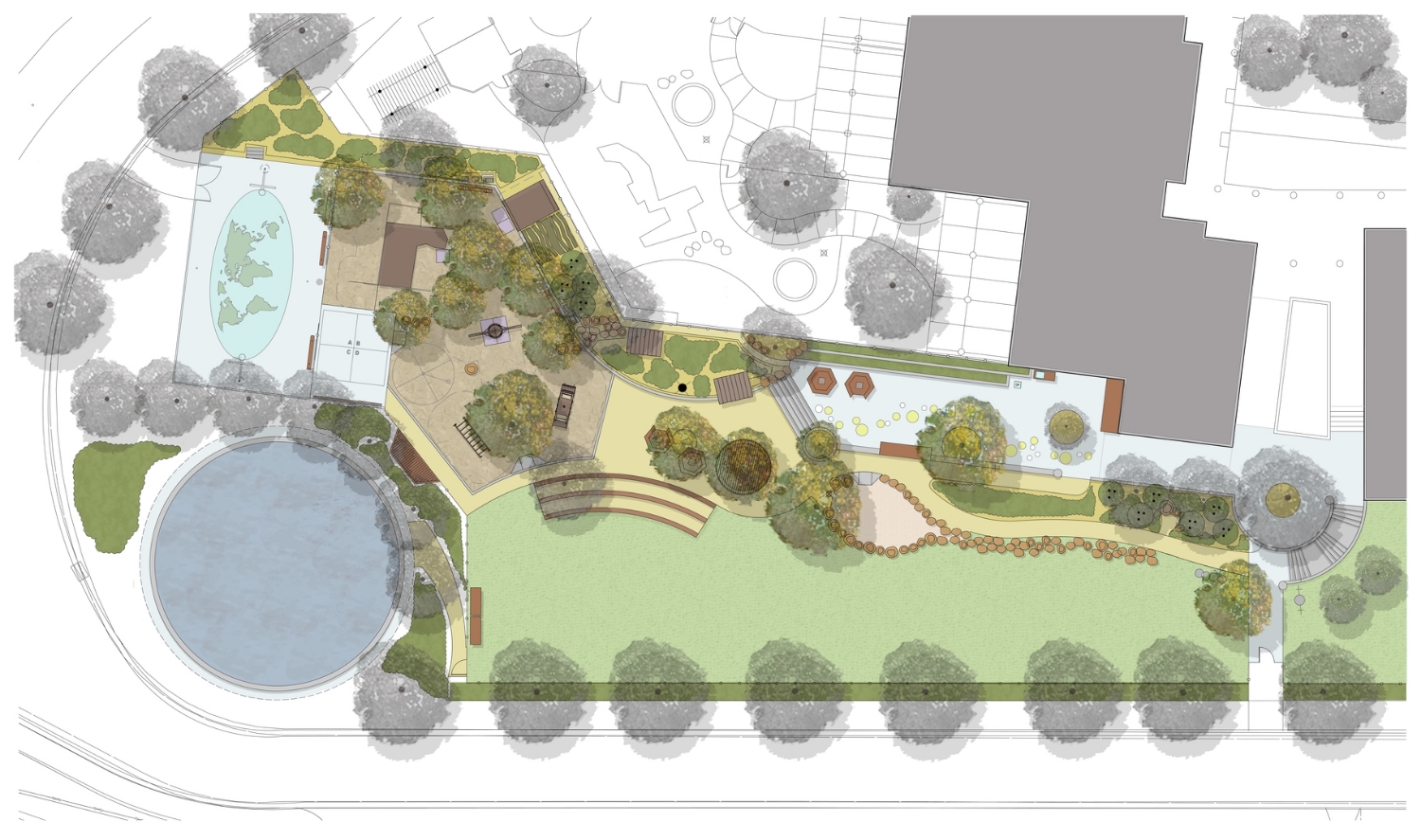

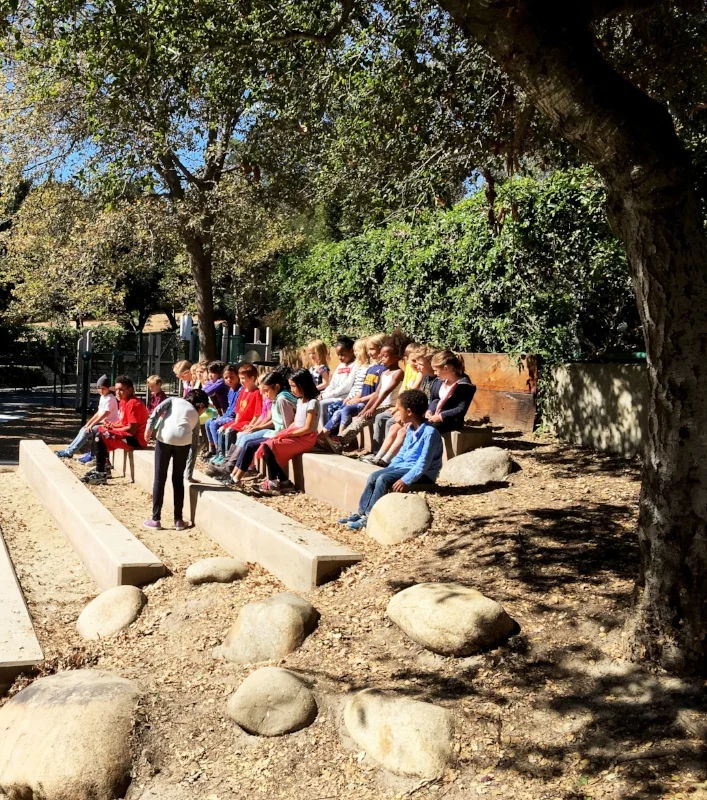
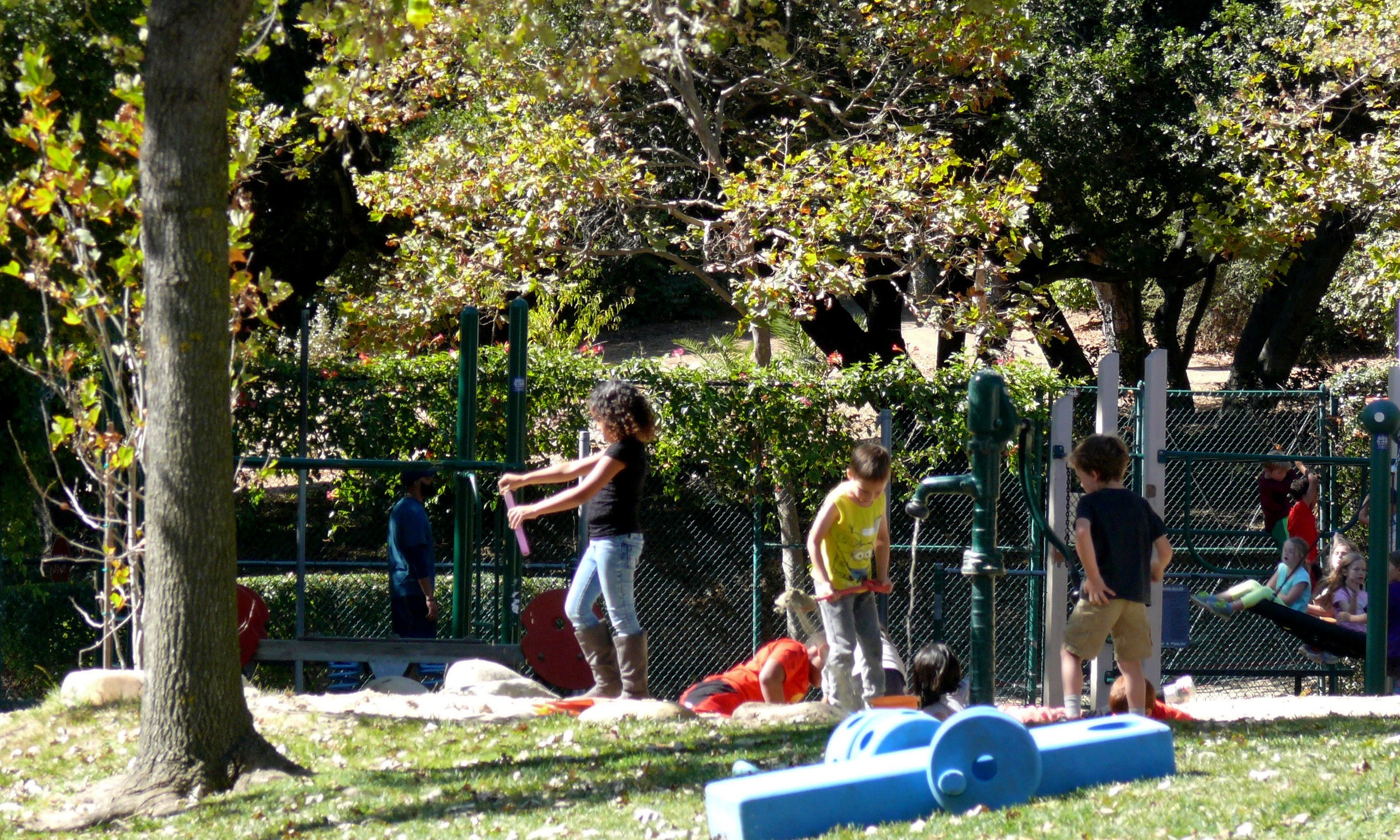

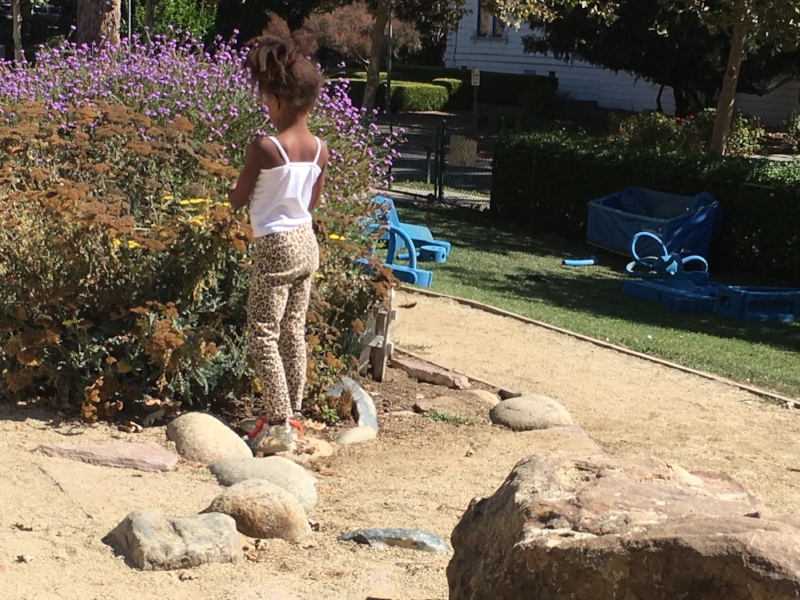
Mills College Children's School K-5 Yard
In November 2014, the school committee at Mills College Children’s Lab School began a design process to enrich their current K-5 Yard. Many aspects were considered while developing a master plan and follow-up design build plan. Central considerations for the site program and design included; ensuring inclusion, providing opportunities for collaborative play, making the entire outdoors a classroom, including all types of play, and modeling possibilities for student teachers. The first phase of improvements based on the master plan were installed in the summer of 2015.
Project Information
Client: Mills College Children’s School
Location: Oakland, CA
Size: Master Plan, 0.5 Acres
Construction: 2015
