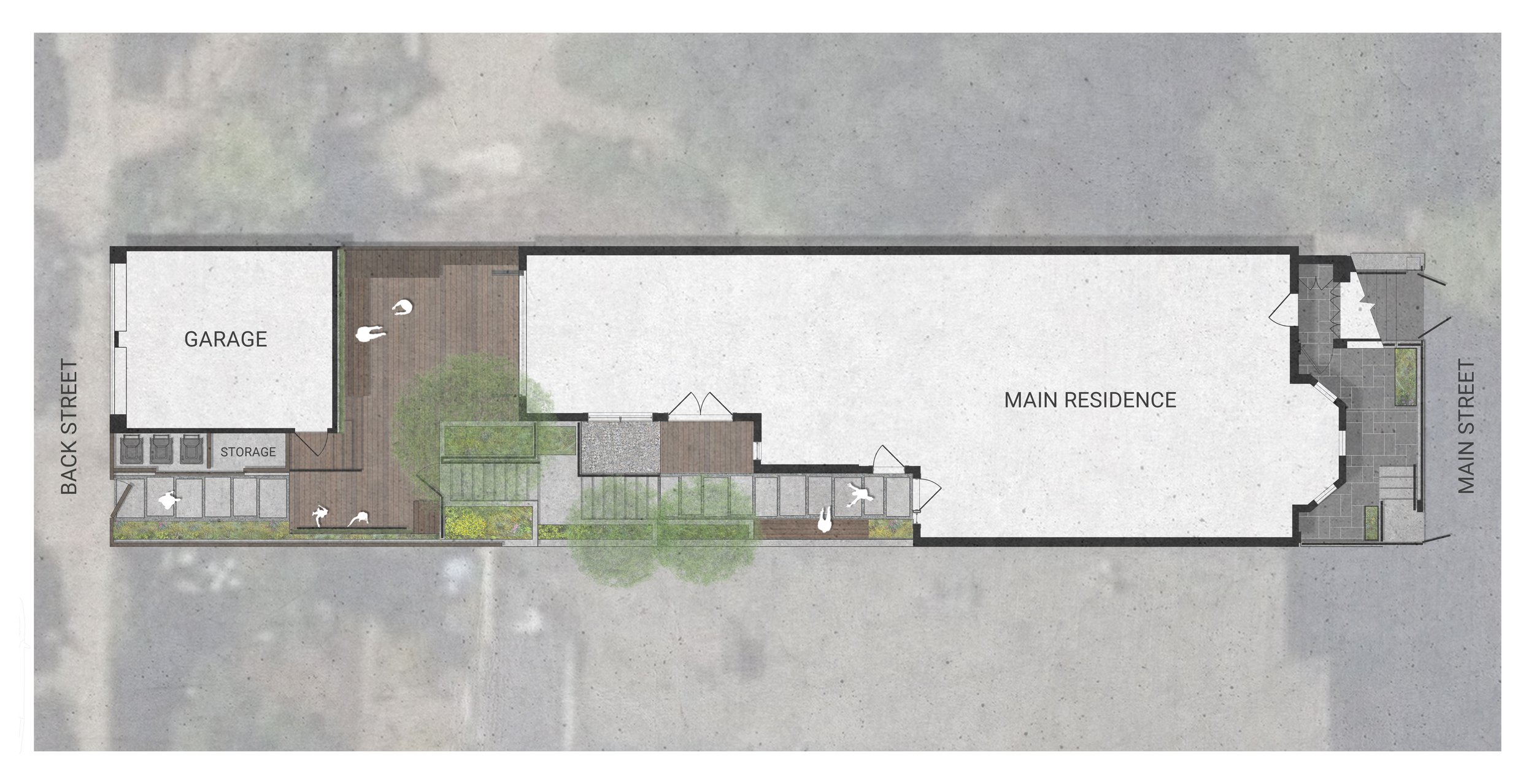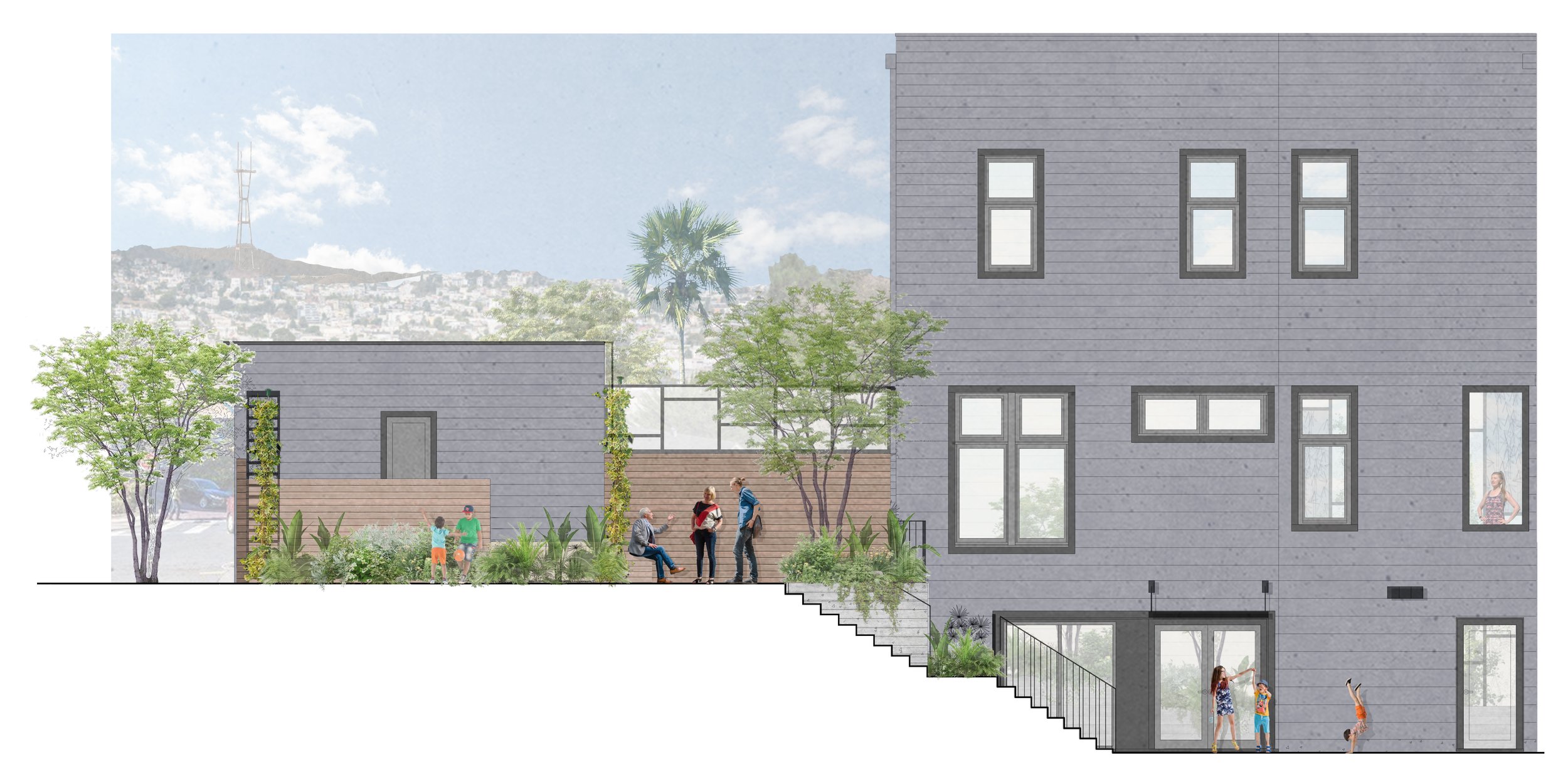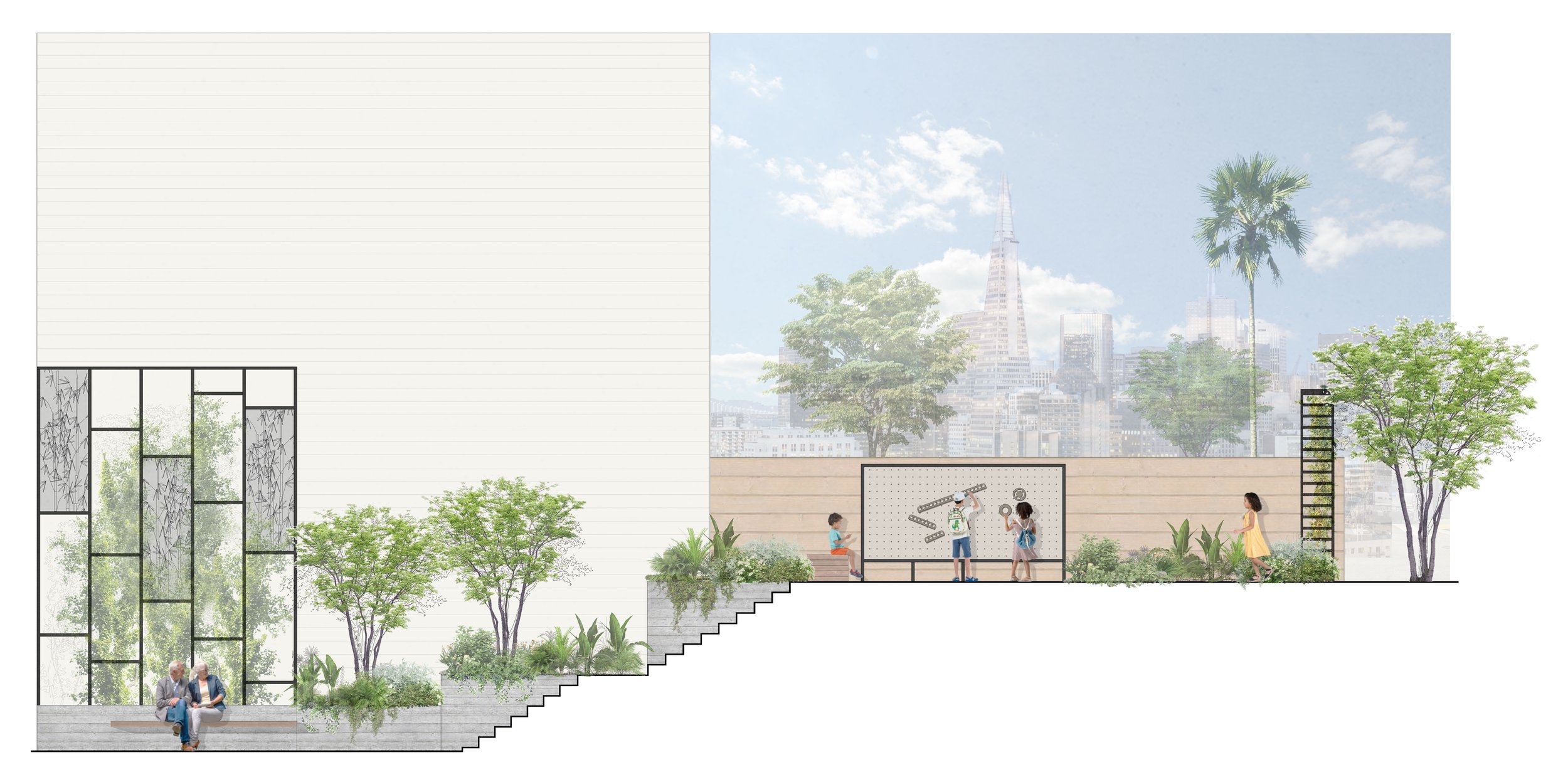


San Francisco Residence
Bay Tree Design was hired to design this narrow urban garden as part of the modernization of an historic Victorian home situated in the heart of San Francisco. The main space, on the back side of the property, offers a series of practical, well-thought-out elements, including a large closet hiding an outdoor kitchen, storage benches, and sliding wood doors behind which waste receptacles are kept out of sight.
Following the building’s outlines, toward the lower level, a set of concrete stairs surrounded with lush greenery planted in terraced board-formed planters, create an intimate shade garden. Among design requirements was the integration of a place space to accommodate the needs of the family’s young children. A custom-design pegboard featuring STEM components such as ball drops, pulleys and toothed gears, mounted onto a trellis, fosters creative outdoor play while visually blending with the surrounding elements.
Project Information
Client: Private Client
Size: 1,100 sq ft
